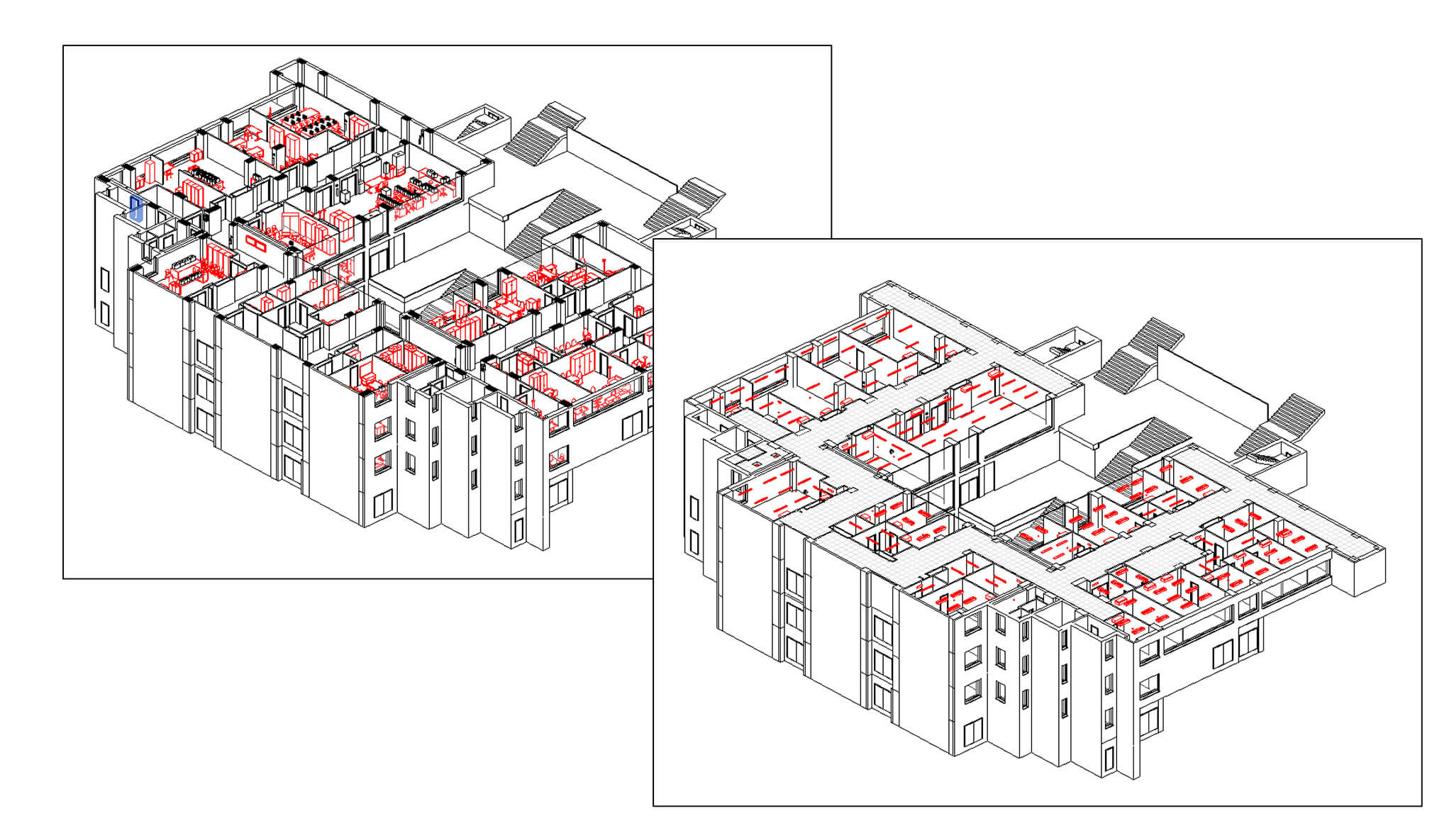Building with BIM
The ideal condition to build is the one in which the whole process is managed by BIM.
In this case the phases of the construction site can be simulated and planned by having available all the information on the architectonic elements, geometric information, technical characteristics, position, relationship with the system, etc.

On the basis of a BIM model it is possible to program and , above all, to simulate the construction site’s phase (4D); to study and research for the best arrangement of the machinery and the areas of shortage; to dynamically simulate the phases of work verifying the interference between the different disciplines; to validate and complement the safety plan and coordination.
The cost management (5D) enable the analysis and the dynamic simulation of the production costs. Unlike the traditional method, multiple situations can be simulated by period of time (daily, weekly, etc.), by element (walls, attics, plants), by floors or parts of the building defined by the user as a function of actual needs.
Proper check lists linked to the BIM model allow to increase the control of the working site, improving the quality of the project and having a positive impact on the time and consequently on the final costs of construction. Real-time information improves the interaction between suppliers and subcontractors, increasing the team efficiency and reducing misunderstandings and unforeseen events.
